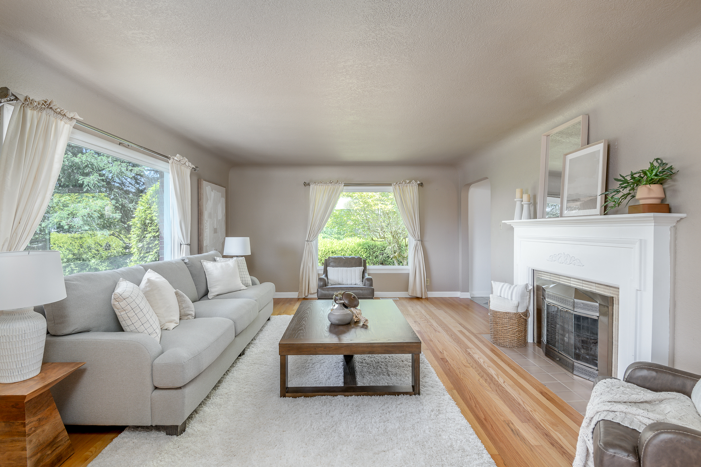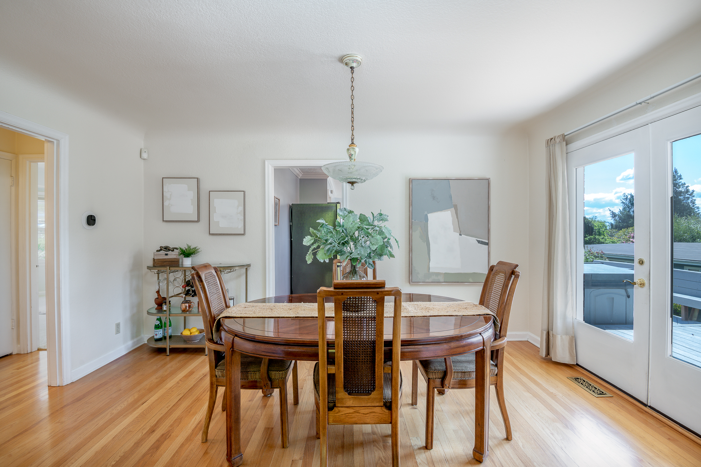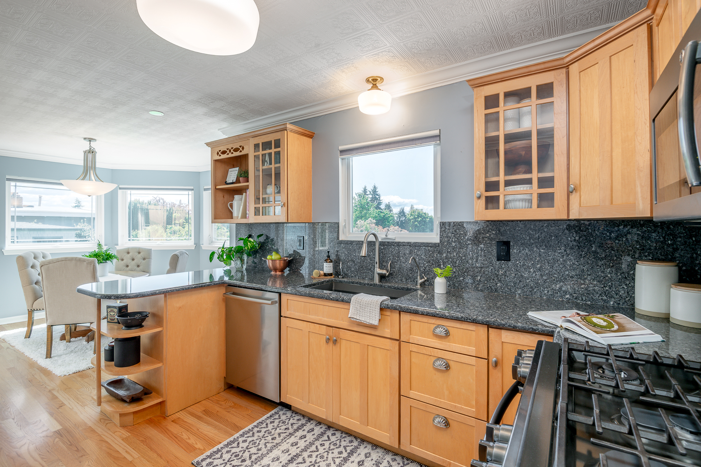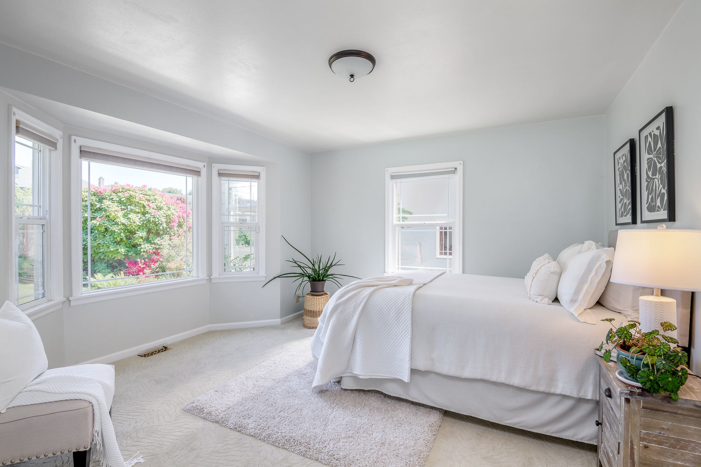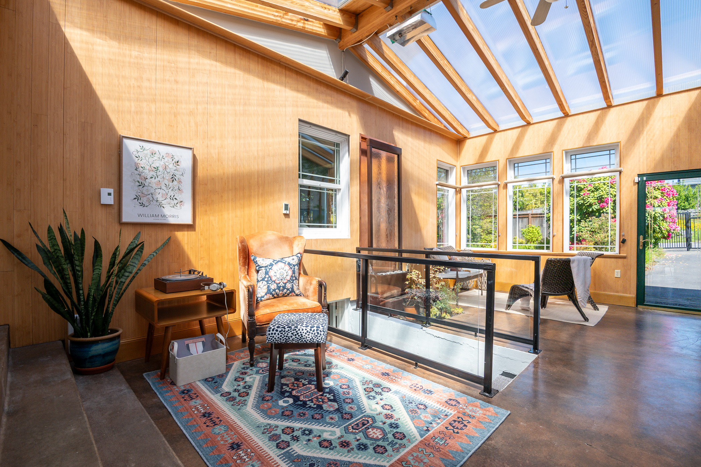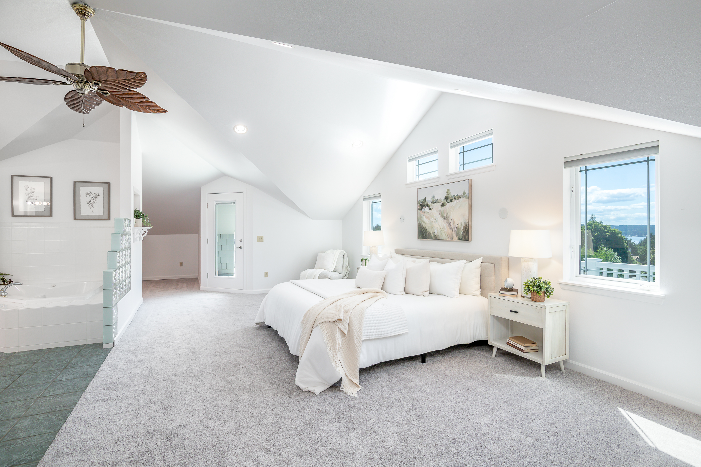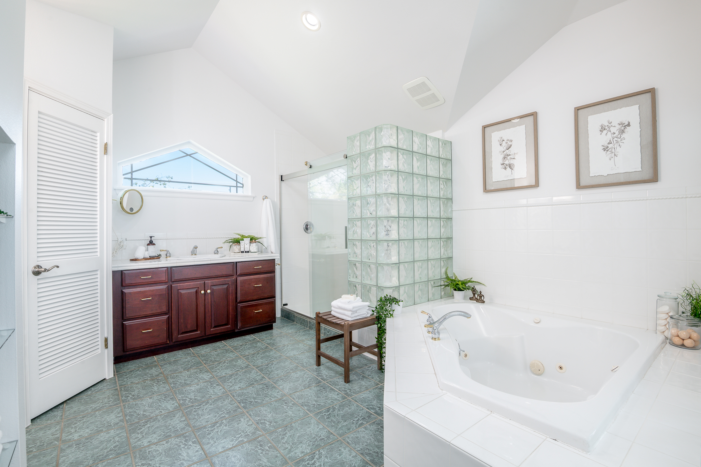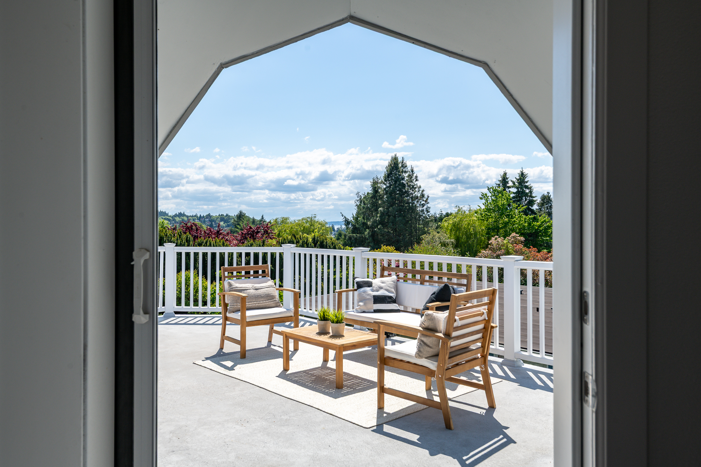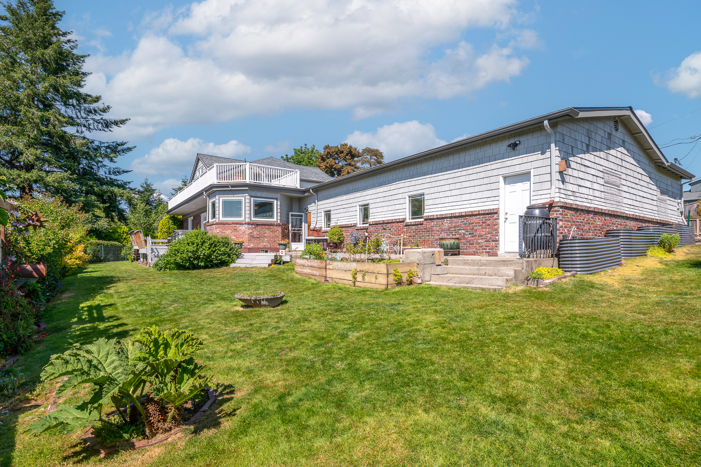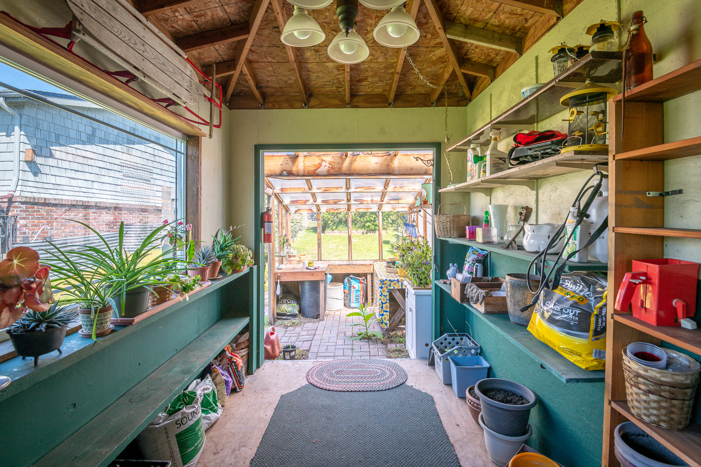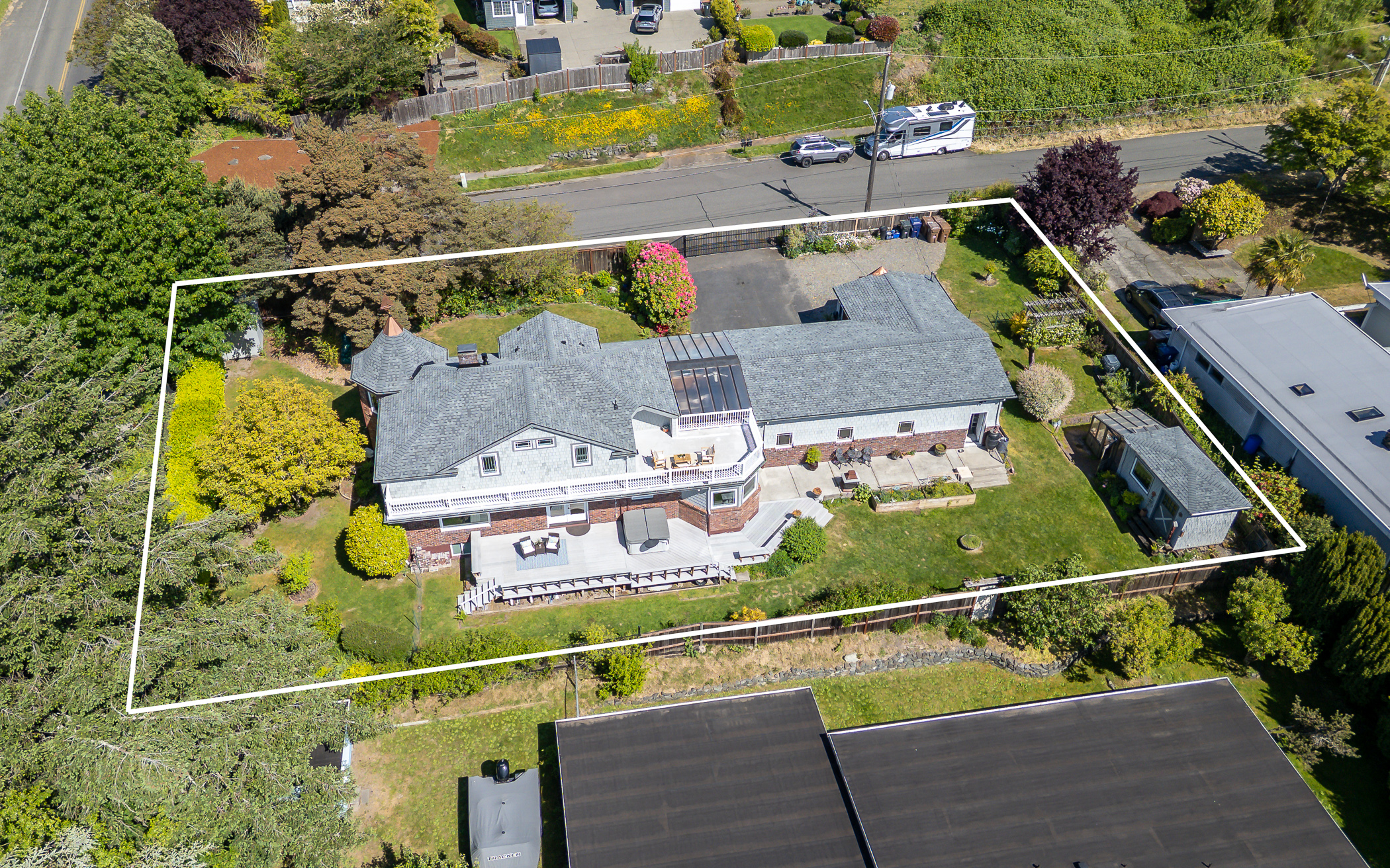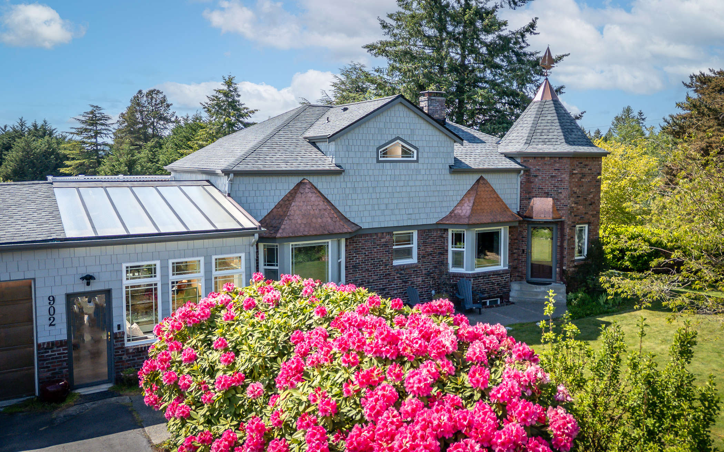
30 May Garden Getaway + Shop
902 S Sunset Dr, Tacoma, WA 98465
Sold for $1,010,000
3 bedrooms
2.5 bathrooms
3258 finished square feet
3847 total square feet
15,135 square feet lot
1,176 square foot, 5-car attached garage
Built in 1945
Inspired by the beautiful setting, this home was reimagined into something truly special! The 2nd story addition created a luxurious primary suite with a private deck made for sunsets. The renovation also added a 1176 sq ft garage with room for 5 cars and a lift. (There is also secure, off-street parking for your boat or RV). Don’t worry, there is still plenty of yard to enjoy on this huge corner lot with its potting shed, greenhouse, raised beds and many fragrant, flowering shrubs! Even when it’s grey there are no bad days here, thanks to the sunny atrium with heated floors. From this West End location, you’re minutes to Hwy 16, Titlow Beach, Boathouse 19 and the Scott Pierson trail. Don’t miss your chance to own an oasis in the city!
Features and Upgrades:
Exterior – This seaside home is truly one-of-a-kind thanks to the stunning copper accents, original clinker brick and cedar shingled gables
NEW 30-year Pabco roof on home/garage, shed and greenhouse
West-facing entertainment size deck (composite) w/ hot tub that stays with the home
Private feeling, yet convenient location; close to Titlow Beach and Hwy 16 and the Scott Pierson trail (popular paved trail connecting Tacoma/Gig Harbor across the Narrows Bridges)
Interior – Every window in this home looks out to something beautiful…the views from the primary suite make it feel like you’re living in the clouds!
Original architectural features intact, including coved ceilings, archways and wood burning fireplace
Oak hardwoods in living, dining room and eat-in kitchen
Two spacious main floor bedrooms each w/ East-facing bay windows for great morning light and a full bath conveniently located in between
Unique atrium with water feature and radiant floors; provides year-round light and cozy navigation between the house, garage and yard space (plus access to the lower level)
Entire upper level is a dreamy primary suite with a spa-like bathroom, vaulted ceilings, a freestanding gas stove, walk-in closet, new carpet & paint – plus a rooftop deck!
Lower level (accessed through atrium) w/ laundry, 3rd bath, rec room with fireplace and plenty of additional storage space + room for hobbies.
Newer, energy efficient heat-pump water heater
The Garage – Mechanic’s dream with all the space & power needed for your projects!
Oversized 1176 square foot garage with parking for 5 vehicles (3 doors)
Shop space includes includes compressor and IDEAL auto lift w/ 6,000 lb. capacity (model #MSC-GKLP – retail $5,120)
West facing windows + two man doors that open onto the backyard and atrium
Motorized gate for secure off-street parking for a boat, RV or oversized vehicle
The Yard – Seller is a master gardener. The yard was featured on the University Place Garden tour and blooms throughout the year thanks to a variety of well chosen plants.
15,135+ sq ft corner lot; fully fenced w/ sprinkler system
Charming stick built greenhouse and potting shed (hoses & supplies included!)
Separate tool shed and play structure stay with the home
Fire pit, adirondack chairs, barbecue are included in the sale
Six raised garden beds; established blueberries, raspberries, blackberries & strawberries
A few noteworthy species:
Spectacular climbing roses (bloom in summer)
Fragrant viburnum burkwardii
Fragrant magnolia
Fragrant honeysuckle
Rhododendron & fern garden
Ninebark
Multiple varieties of fuschias
Visit House Stories on our Windermere Abode website for more information about the neighborhood and local community.
Call or text Stephanie Spiro at 253-218-9258 for more information on this listing or a private showing.

